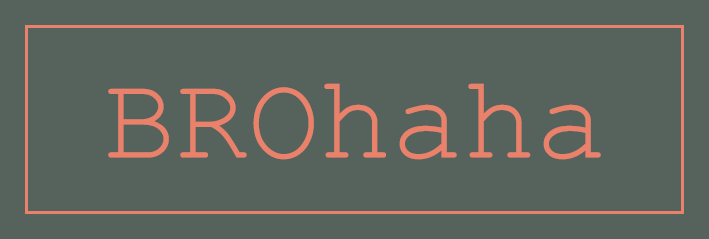We bought a house! I had intended to give lots of updates on it as we went, but it’s been harder than I thought to find time to blog! It’s still an adjustment, but I love it! Anyways, slowly but surely I will keep this thing updated (& probably while holding a sleepy baby.) We closed on our house May 31, and started demo the very next day! But before I get ahead of myself, I’d like to show you all what it looked like before we started ripping everything apart…

We have a nice sized deck on the back with access from the garage and dining area.

We are also blessed with an abundance of fruit-bearing plants! I can’t wait to take advantage of everything.
NOTE: I know the trumpet vine isn’t fruit-bearing… it’s just cool!

The little grove between our trees will make a perfect play area for our kiddos don’t you think? (If you look close you can also see the row of rhubarb in the background!)

This was the layout of the home when we purchased it: I used floorplanner.com & the original blueprints to draw it up!
When you walk in form the garage the stairs, closets, and a 1/2 bath are to your right
directly across from the garage door is a little enclosed den
To the left of the garage entrance is a breakfast area and the kitchen. (They were still packing when we took these pics!)

Through the kitchen there’s one doorway to the rest of the house, beginning with the dining room.
The dining room flowed right into the living room (you can’t see it very well, but there’s a large picture window behind those curtains!)

Off the living room is the hallway to the bedrooms & main bathroom
The main bathroom: I will not miss the green!
This is the largest room and current “master” bedroom (with its current closet location) We plan to use this for the girls’ room!
This is the room we plan to use as our master as well as its current closet. The girls’ room closet and this closet are side-by side, so we plan to eliminate both of them to expand the size of the room. The wall with the mirror is on the other side of the dining room, which we plan to make into a master suite!
The smallest of the three bedrooms and its current closet (We will turn this closet into the girl’s closet & bump out a nwe closet for this room.) This room will be a nursery after we finish getting our foster-care license!
Heading back to the stairs off the kitchen, we head on down to the unfinished basement. So much potential!
So that’s it! Next up, I’ll be walking you through the stages of DEMO!!




























9 Comments
Bethany
July 8, 2013 at 9:04 pmLove it! Can't wait to see the updates, I know it will look great!
Kate @ DCL
July 8, 2013 at 9:06 pmThanks! It's all ripped apart right now, & I am sooo looking forward to having it done so we can move in and enjoy it
Shannon
July 8, 2013 at 10:05 pmCongrats! I know you'll do amazing things with it… it has amazing bones!
Britta
July 8, 2013 at 10:08 pmso exciting that you bought a house!! can't wait to see how it turns out!
Kate @ DCL
July 8, 2013 at 10:12 pmThanks! That's a great way to describe it It's definitely been a fun process so far!
It's definitely been a fun process so far!
Kate @ DCL
July 8, 2013 at 10:12 pmi know right?? me too!
Linda {Calling it Home}
July 9, 2013 at 1:15 amThat is so exciting and quite the project. I can't wait to watch the demo…I love that part.
Kate @ DCL
July 9, 2013 at 1:25 amIt's definitely been fun so far!!
Jessica Gehman
July 9, 2013 at 6:59 pmLove Demo! We didn't do anything major when we bought ours, but some french doors, all new flooring, and a roof was more than enough for this first timer!